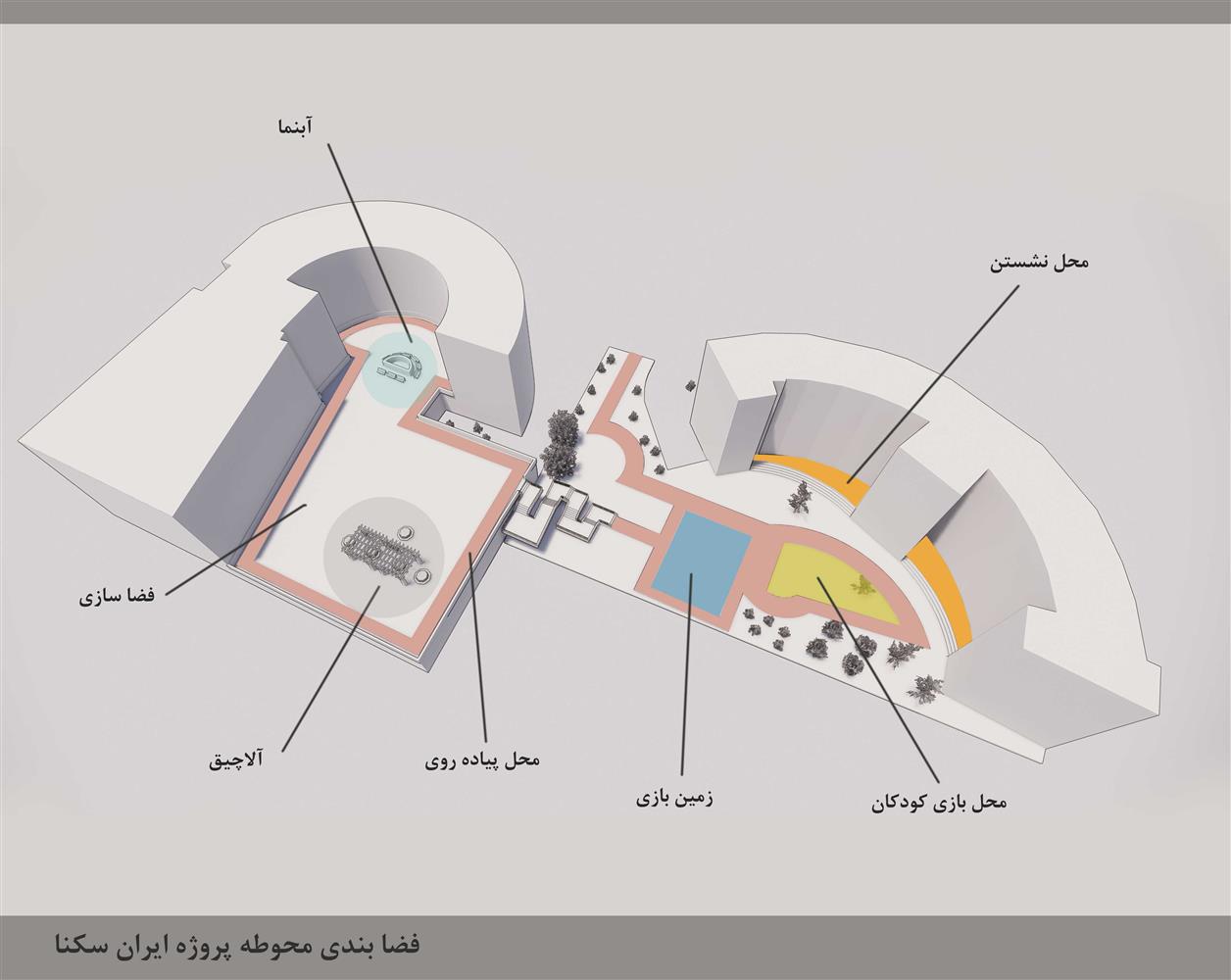
Iran Sokna project
Iran Sokna project
Location: Vanak-Tehran
Date: 2015
Status: completed
Employer: Iran Sokna
Area: 410m2
Design team: Mojtaba Safari, Majid Rahimi, Ashraf Emadi, Abbas Goodarzi, Amin Shaghaghi .
Iran Sokna Residential Complex
The renovation project of the lobbies of Iran Sokna residential complex was carried out considering a modern style and preserving the floor and walls. In the design, we tried to preserve the original structure of the space as much as possible, and the orange closets were replaced with natural wood, and along with the use of natural plants, we tried to make the space look warm and intimate. By replacing open stairs instead of closed ones, we enlarged the lobby space.














