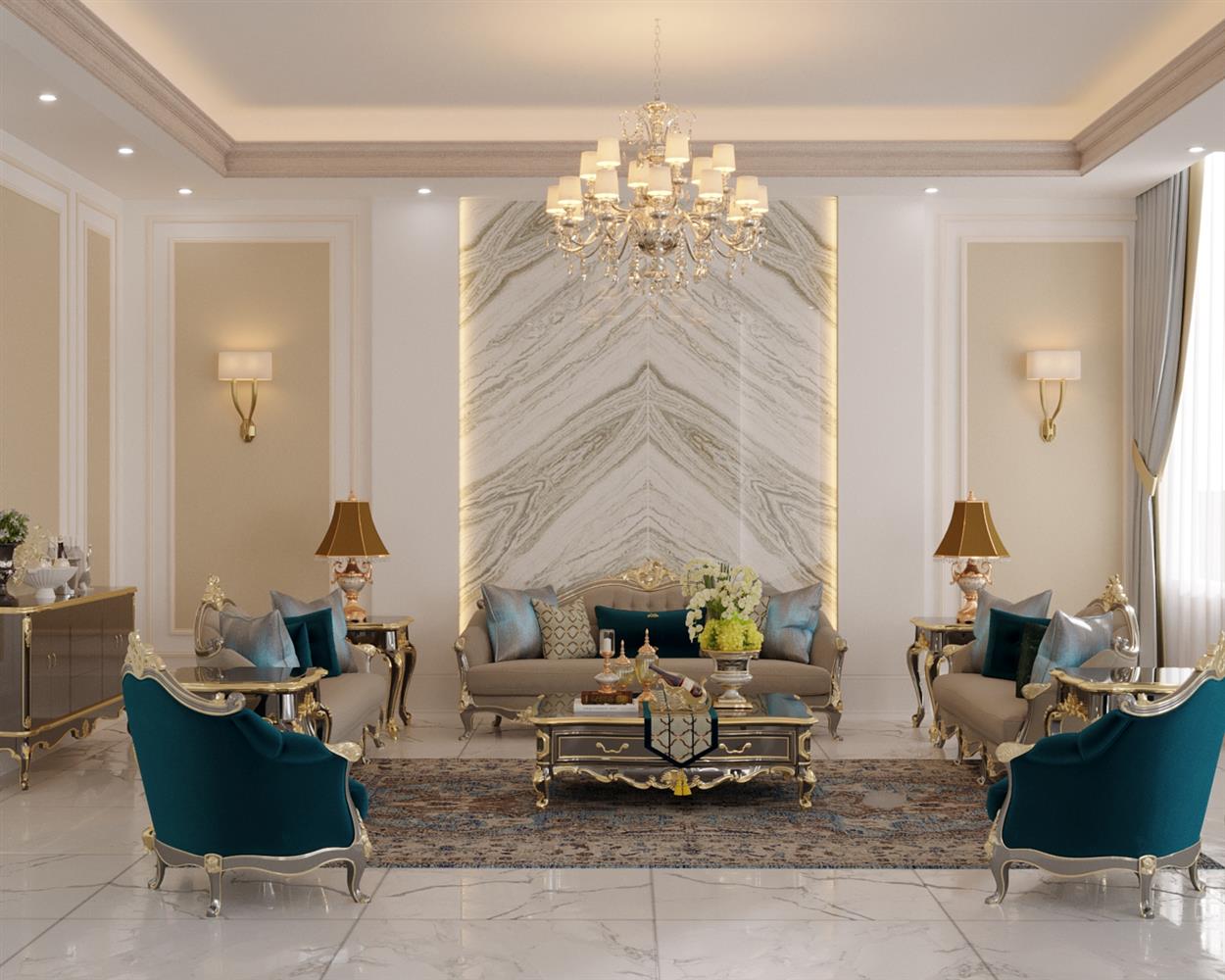
Ahadi Villa
Ahadi Villa
Location : Parandak, Iran
Date: 2021
Status : Completed
Area: 840 m2
Client: Mr. Ahadi
Type: Villa
Scale: Medium
Mr. Ahadi's villa project located in Parandak (Khane Tehran) was designed in Neoclassical style according to the request of the client. The indicators of the design are designed based on Iranian gardens and we tried to get inspiration from the palace and by creating rotation in the windows, we are introduced different lights and views into the building.
In the design of the interior, we tried to use the central void, which provides the main light from the central spaces, from the dome that is built on top of it.












