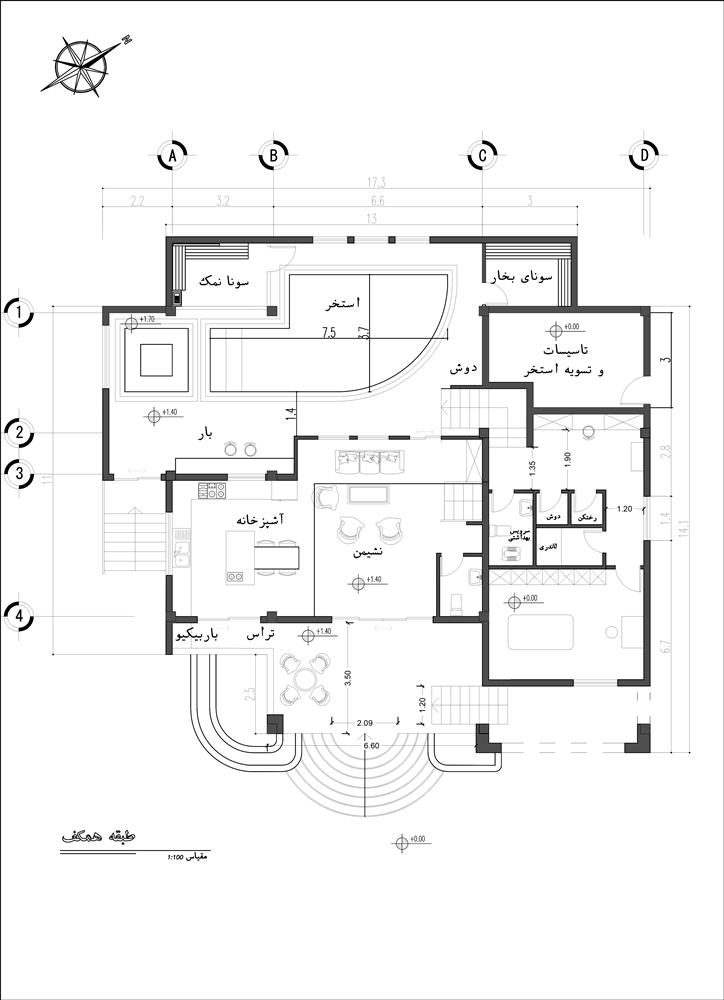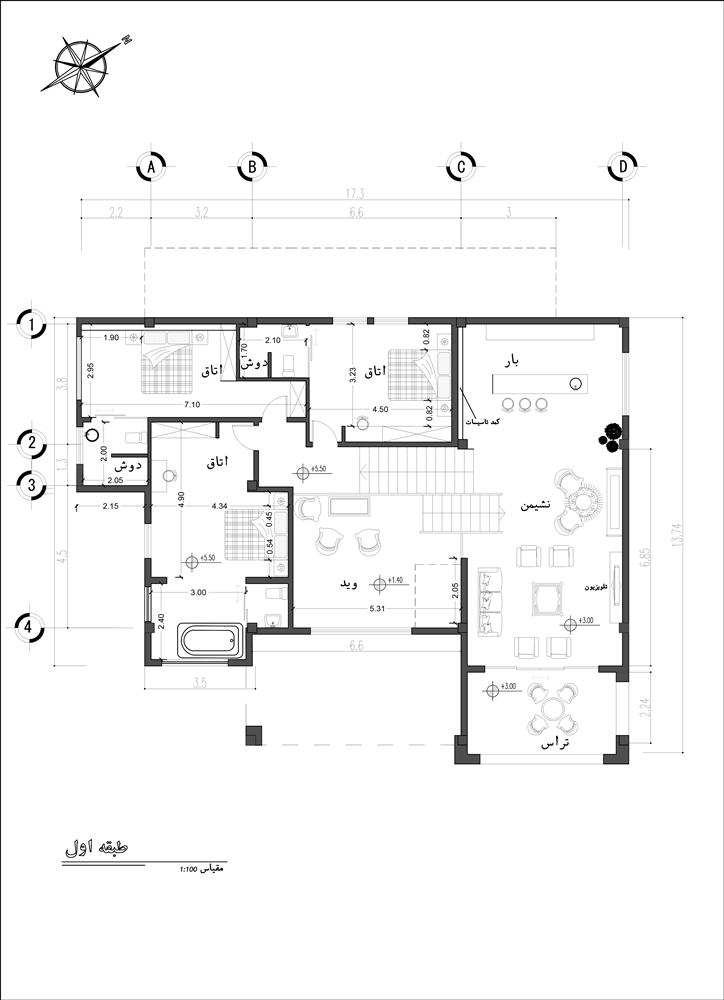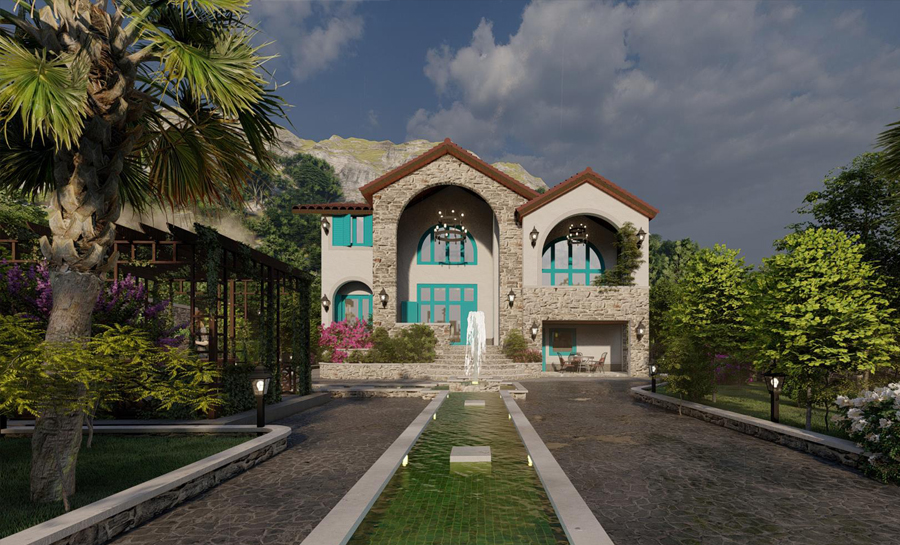
Villa Kushkak
• "Villa Kushkak" project
• Architecture Project
• Location : Chalous Road, Kushkak .
• Date : 2021
• Status : Completed.
• Employer: Mr. Abedini.
• Area: 1370 m2
• Design Team: Mojtaba Safari, Majid Rahimi, Ashraf Emadi, Sara Rahmani, Fahime Tariha, Reza Safari, Hamid Safari, Javad Safari
Cold and humid Alborz mountain climate and the villa overlooking the Karaj River, along with the nostalgia that the project employer expected from the design, formed a plan in which the widespread use of mountain rocks along with natural wood is a major part of the facade design. And include the decor of the design.
Symbols of Rustication style and Mediterranean architecture, especially the "Alaçate" region of Turkey, have been integrated with the highest quality of the audience and have created a unique and suitable effect for relaxation and living next to nature.
The complex is designed on two floors with two living and dining areas with a sloping roof with three master bedrooms, swimming pool, steam and dry sauna, massage room and services related to each space. In this project, high ceilings with wooden beams, natural wood flooring, large turquoise aluminum windows and triple-glazed anti-theft glass with separate doors are considered.


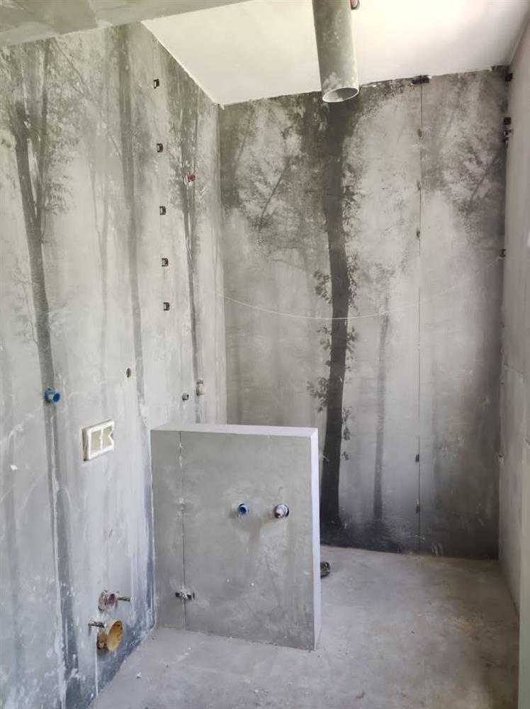
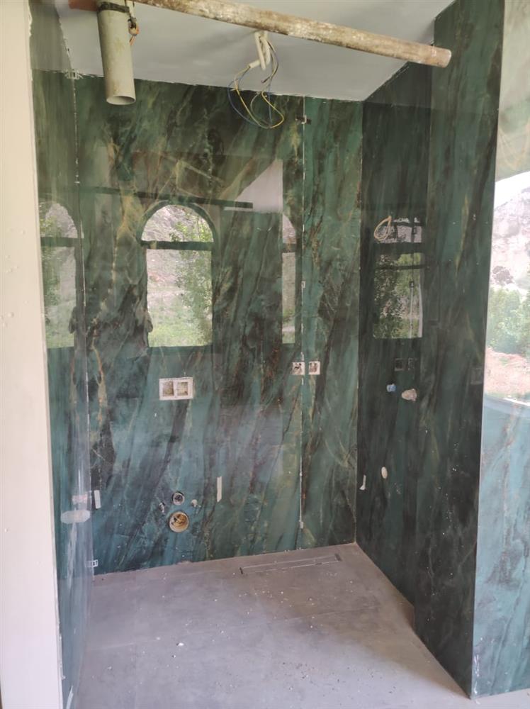
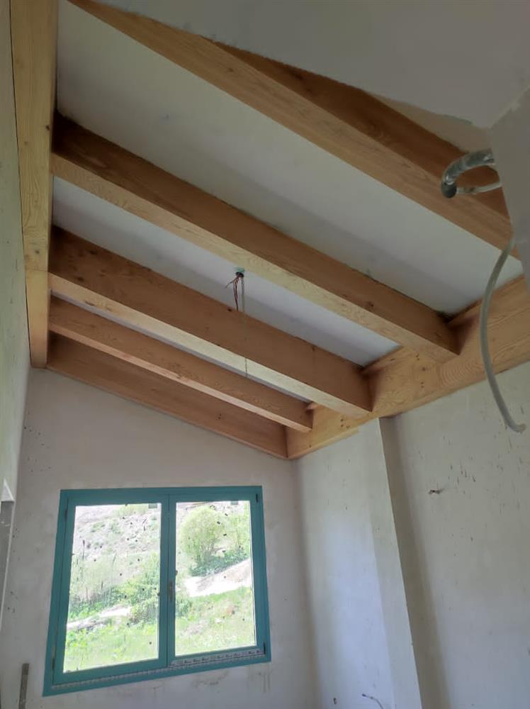
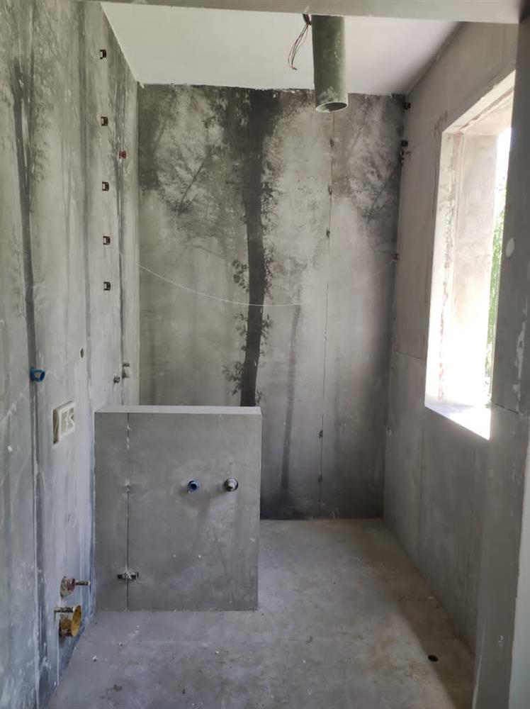
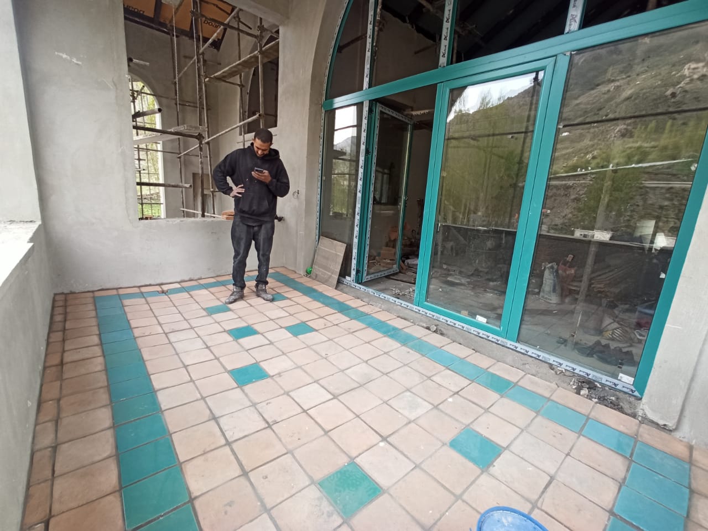
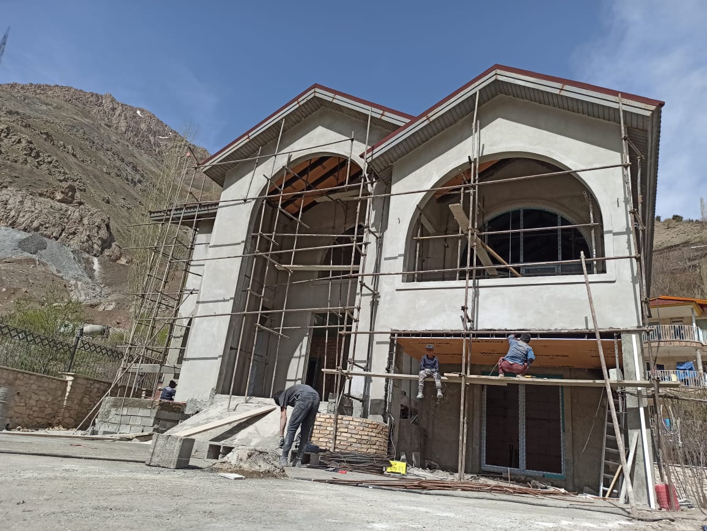

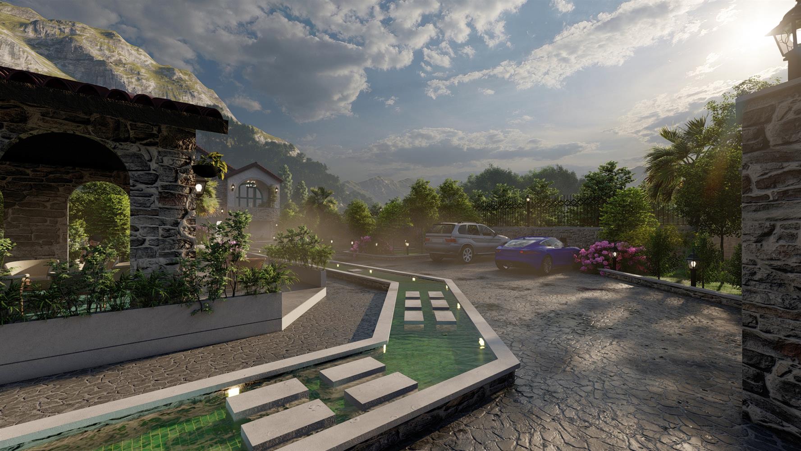
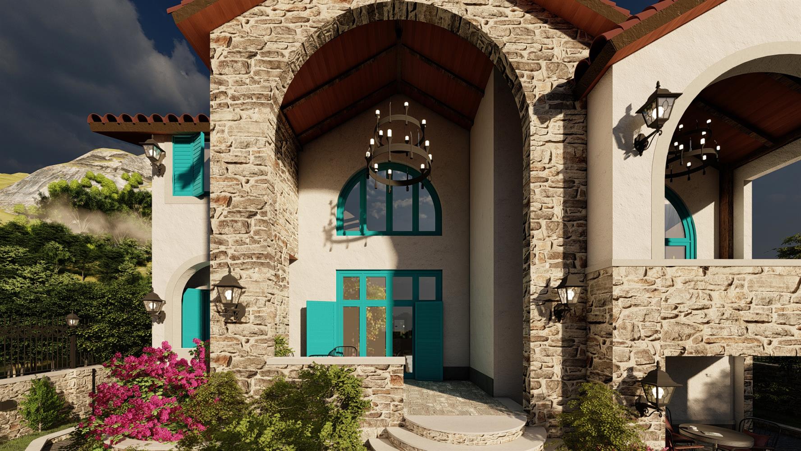
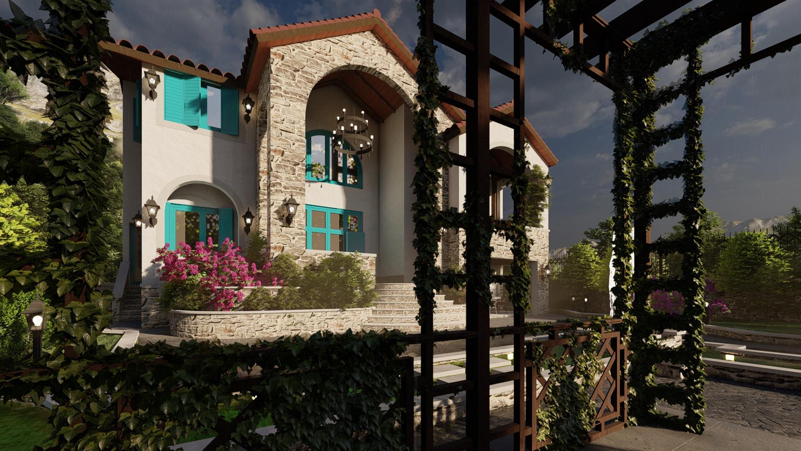
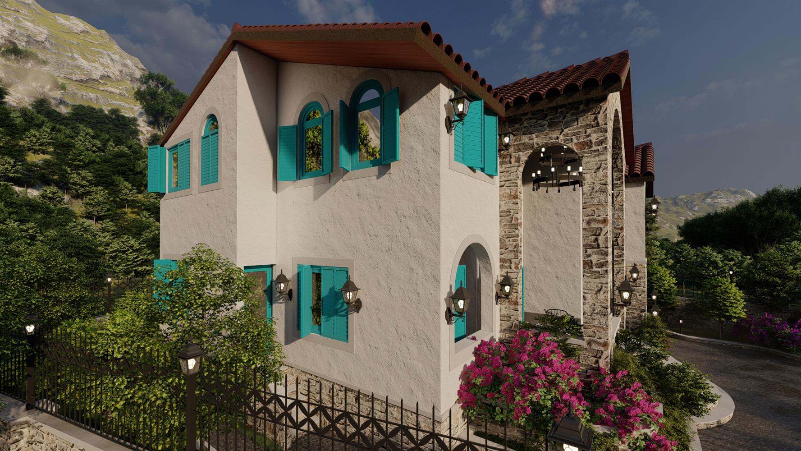











.jpg)


.jpg)

.jpg)


