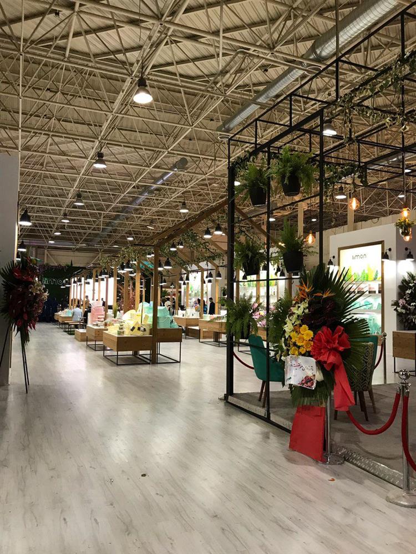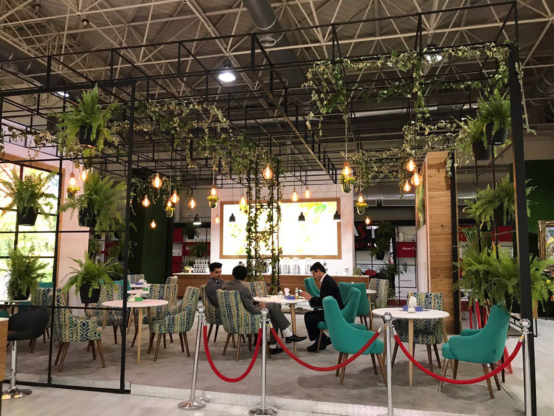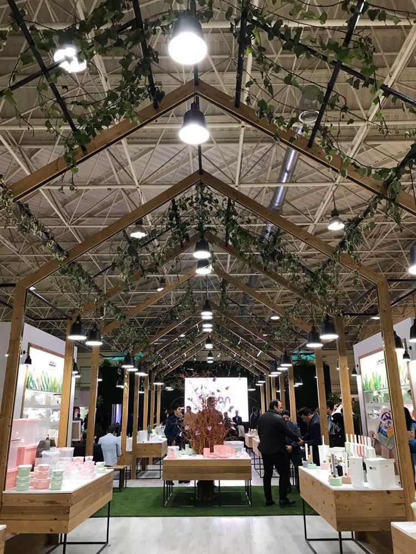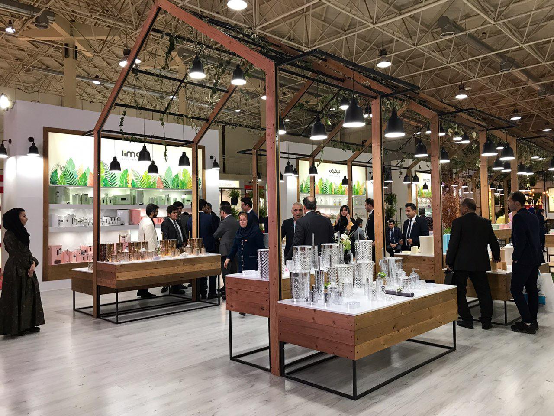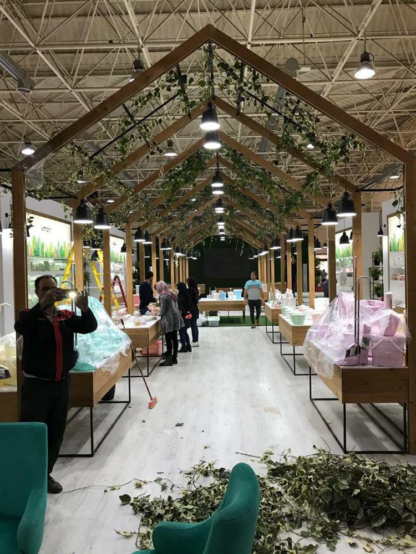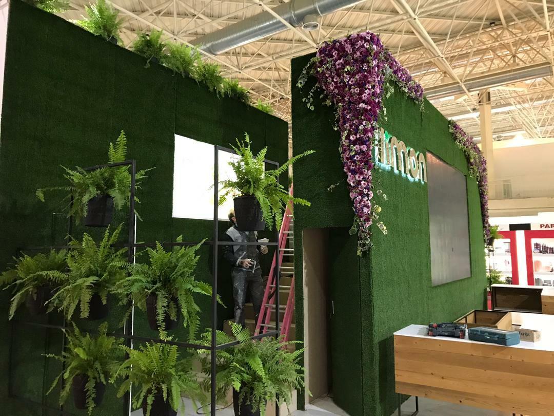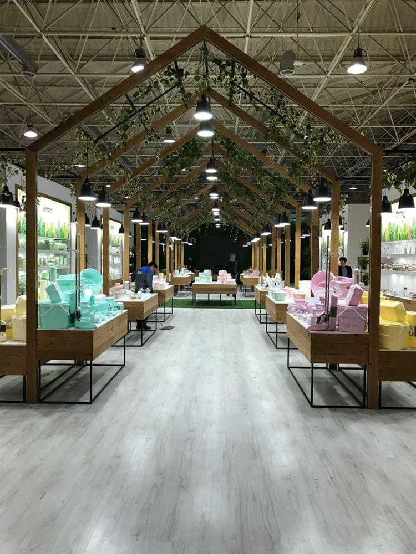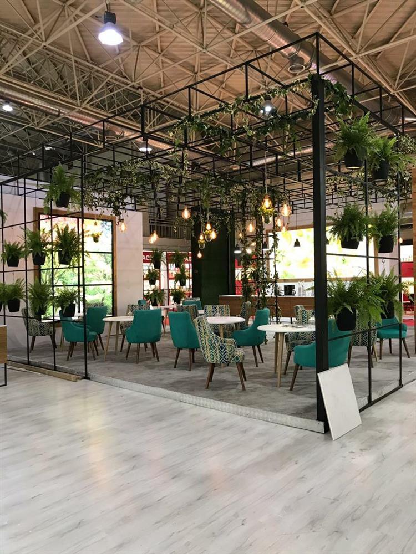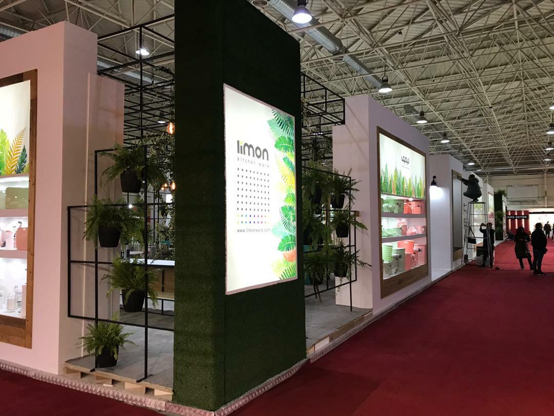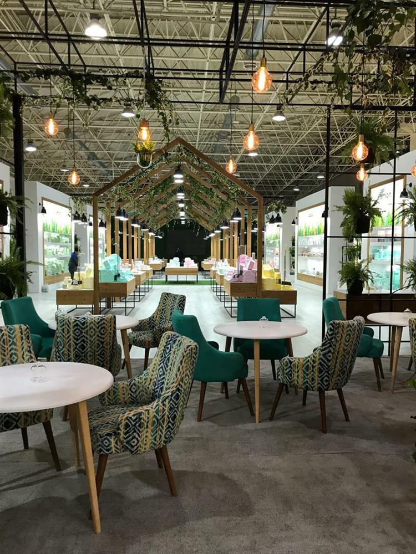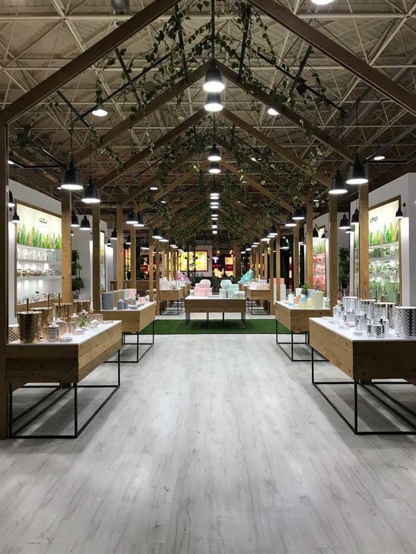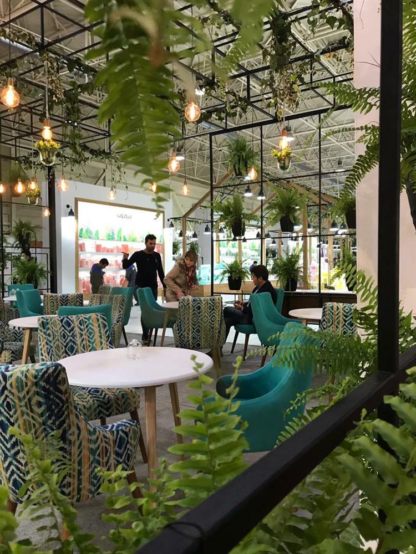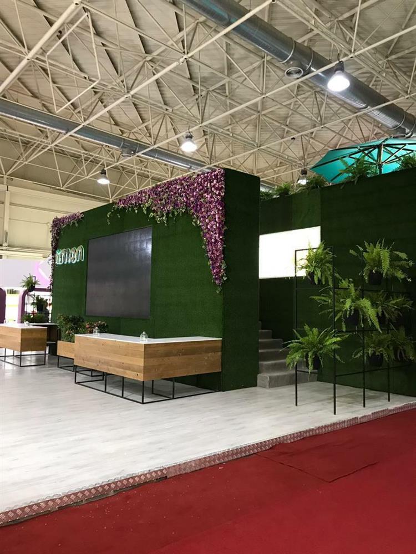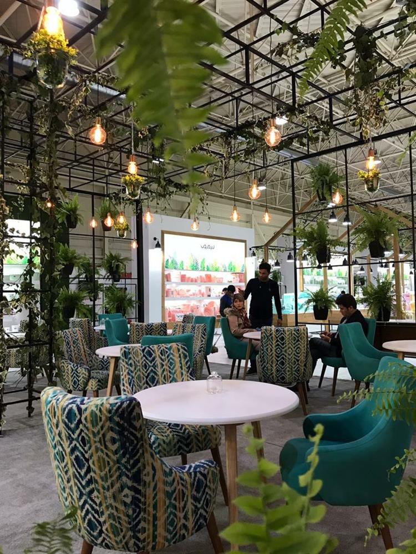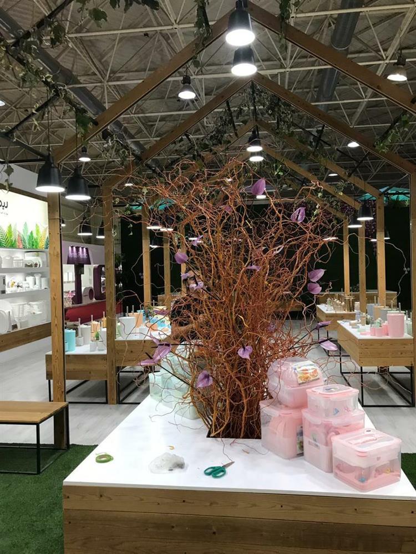
Limon Pavilion Project 2018
Limon Pavilion Project 2018
Location: Tehran International Exhibition
Date: 2018
Status: Completed
Employer: Mr. Abedini
Area: 600 m2
Design team: Mojtaba Safari, Majid Rahimi, Ashraf Emadi, Abbas Godarzi, Amin Shaghaghi .
The main concept of the booth design this year was to create a warm and intimate home environment to present home products. Accordingly, wood and natural plants were used along with artificial grass and metal. The central space was inspired by the sloping roof of the house, which is a symbol of the house, and the product stand was placed on both sides of it. The CIP space, which is the place to receive guests, was inspired by a coffee shop. The hanging plants next to the lamps and the warm color of the wood made the space more intimate.

